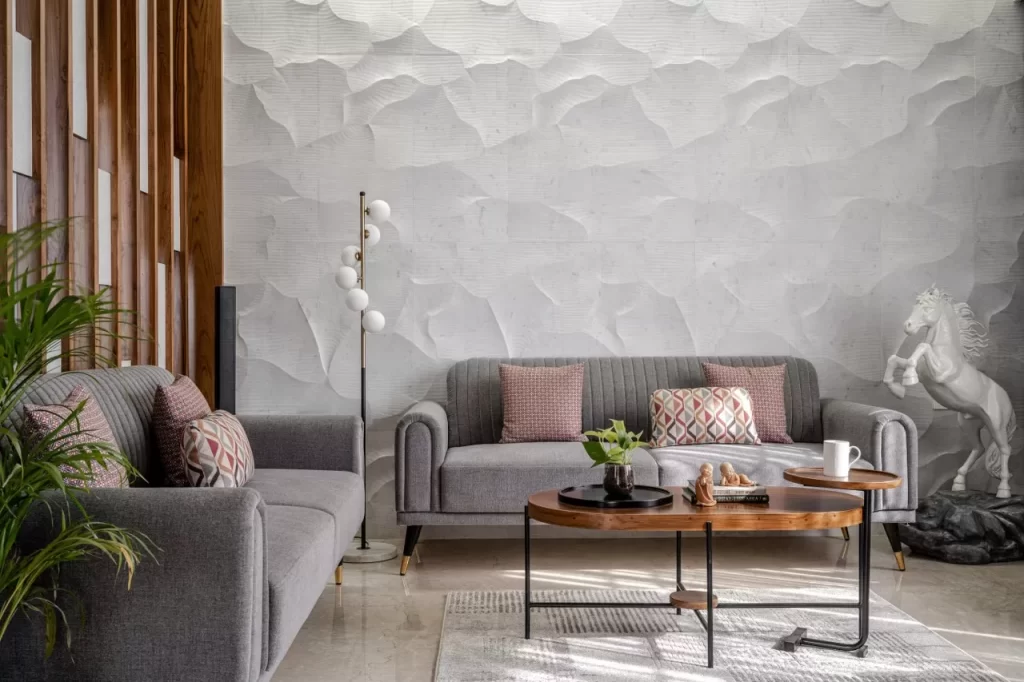Why Best Kitchen Layout for Small Spaces Matters for Your Home
The centre of your house is your kitchen. Unless planned properly, small kitchens may be tough to work in. It is then that the importance of locating the most appropriate kitchen layout in a limited space comes in. Furthermore, the best kitchen layout for small spaces can make cooking fun instead of hard.
At Wooden Strings, we know people need smart ways to make small kitchens work great. These smart plans can turn tiny kitchens into amazing work areas. Moreover, picking the right layout today makes your home worth more and cooking much easier.
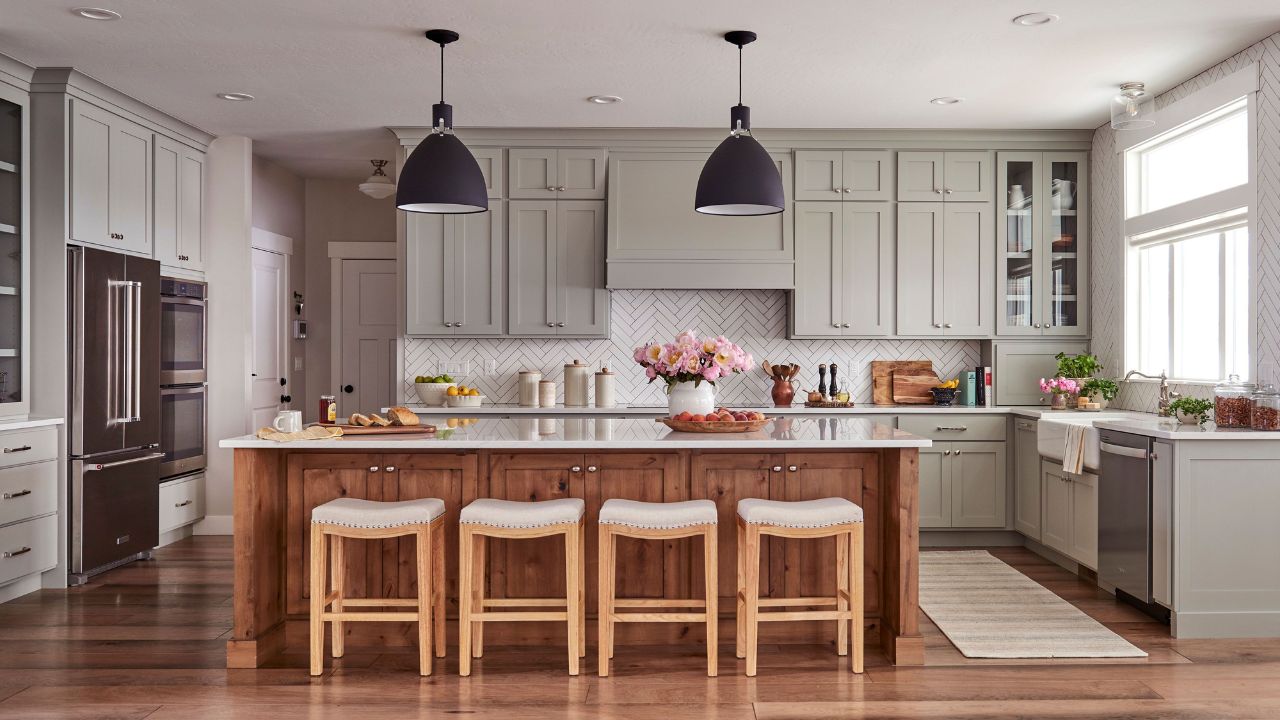
Best Kitchen Layout for Small Spaces: Easy Steps for Success
First and foremost, the best kitchen layout for small spaces uses every inch well. Additionally, good planning makes small areas feel bigger. Most importantly, these layouts work for cooking, eating, and storing things.
Meanwhile, smart kitchen planning thinks about how you move around. Equally, arranging items that you frequently use in readily accessible places makes cooking take a shorter time. Consequently, knowing these basic ideas helps you plan better. After all, the best kitchen layout for small spaces is about making rooms that really work for daily life. Short distances between these three spots make cooking easier.
Good flow means you can move around without bumping into things. This is extra important in small spaces. You should also think about where people walk through your kitchen. Keep these paths clear.
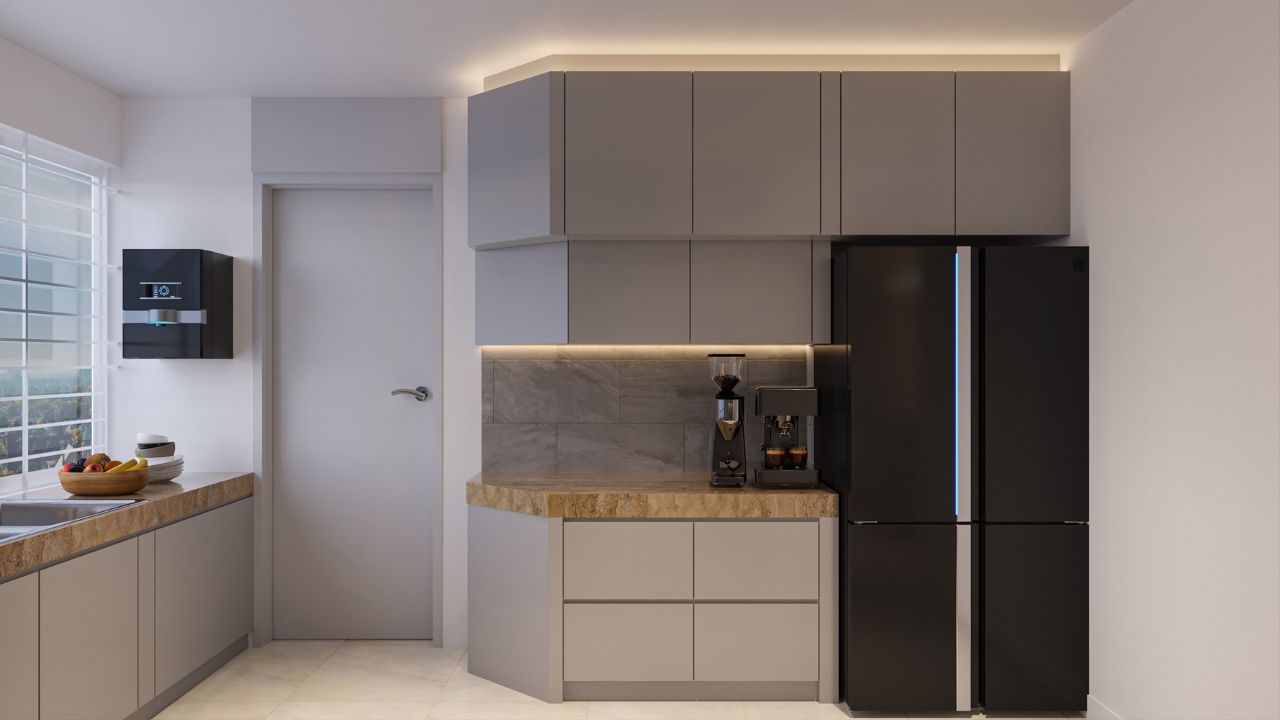
Best Kitchen Layout for Small Spaces: Top Designs That Work Great
When you pick the best kitchen layout for small spaces, these proven designs give excellent results:
Layout Type | Best For | Key Benefits |
Galley layout | Narrow spaces | Two walls of cabinets face each other with walkway between for maximum storage |
L-shaped layout | Corner spaces | Uses two connecting walls to create open feel with good work areas |
U-shaped layout | Square rooms | Circles three walls to provide plenty of counter area in small places |
One-wall layout | Very small spaces | Puts everything on one wall to save space in studio apartments |
Peninsula layout | Open floor plans | Adds connected counter extension for more workspace and eating area |
Additionally, each design has worked well in many homes over the years. Therefore, they are smart picks for people who want kitchens that really work. Also, you have the opportunity to combine the ideas of various layouts that will suit your specific area.
Each layout has special good points for different needs. A galley kitchen is also the best solution in the example of a small space and a big family. L-shaped layouts are more spacious and are suitable for entertaining guests. Serious cooks get the most counter and storage facilities with U-shaped kitchens.
The one-wall is applicable in small houses and residences. Peninsula designations provide food area and have the ability to separate living and kitchen.
The right layout is based on the shape of your room, family size, and more often the way that you cook.
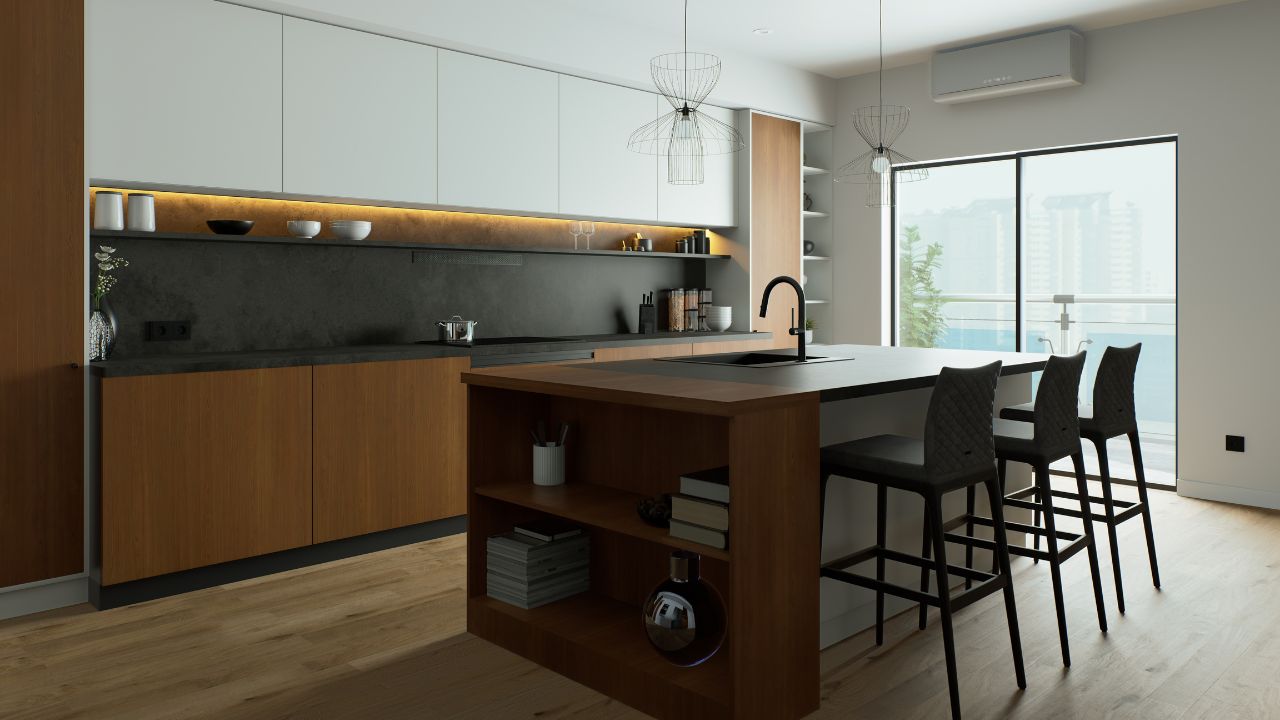
Smart Best Kitchen Layout for Small Spaces: Ideas That Save Room
Surprisingly, the best kitchen layout for small spaces often uses vertical space really well. To begin with, they make the cabinets taller to the ceiling, which offers much more space to store. In addition, the shelves and hooks on the wall allow free space on the counters to cook.
In addition, smart storage makes small kitchens work like big ones. Since pull-out drawers and lazy Susans help you reach everything easily, these are great investments. Consequently, you can fit more stuff in less space while keeping things neat.
These layouts also use multi-purpose items. Kitchen islands on wheels can move when you need more room. Tables that fold down save space when not eating. Corner spaces often get wasted in small kitchens. Smart corner solutions help use every inch.
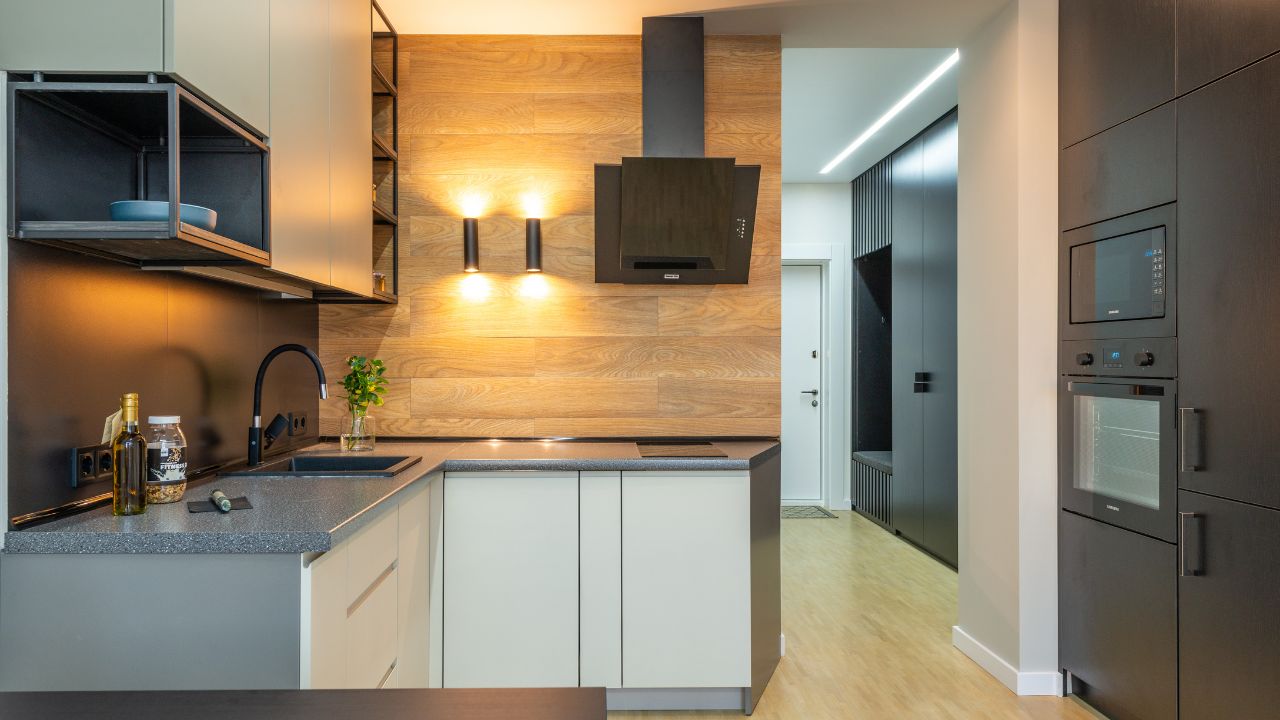
Easy Color and Style Tricks
Another smart idea is using light colours to make spaces look bigger. For example, white cabinets and light counters reflect light and open up rooms. Likewise, kitchen doors are in the form of glass, which does not overcrowd the room.
Furthermore, keeping the same colours throughout makes small kitchens look bigger. Consequently, the most desirable design of a kitchen layout, which is small in size, appears and performs well.
Kitchens can also be made bigger by applying mirrors. There is a mirror backsplash that reflects both light and space.
Smart Storage and Organization Tips
Minor kitchen designs also require innovative storage systems. Above all, use drawers since they are better than deep cabinets, as you can see and reach everything. Also, vertical dividers can be used to arrange cutting boards, pots, and pans. Floors are clear because of pull-out trash bins. Cabinet doors have spice racks, which save room in the counter space.
Every item should have a specific home. This keeps small kitchens from looking messy. Hooks inside cabinets hold measuring cups and small tools. Magnetic strips hold knives safely on walls.
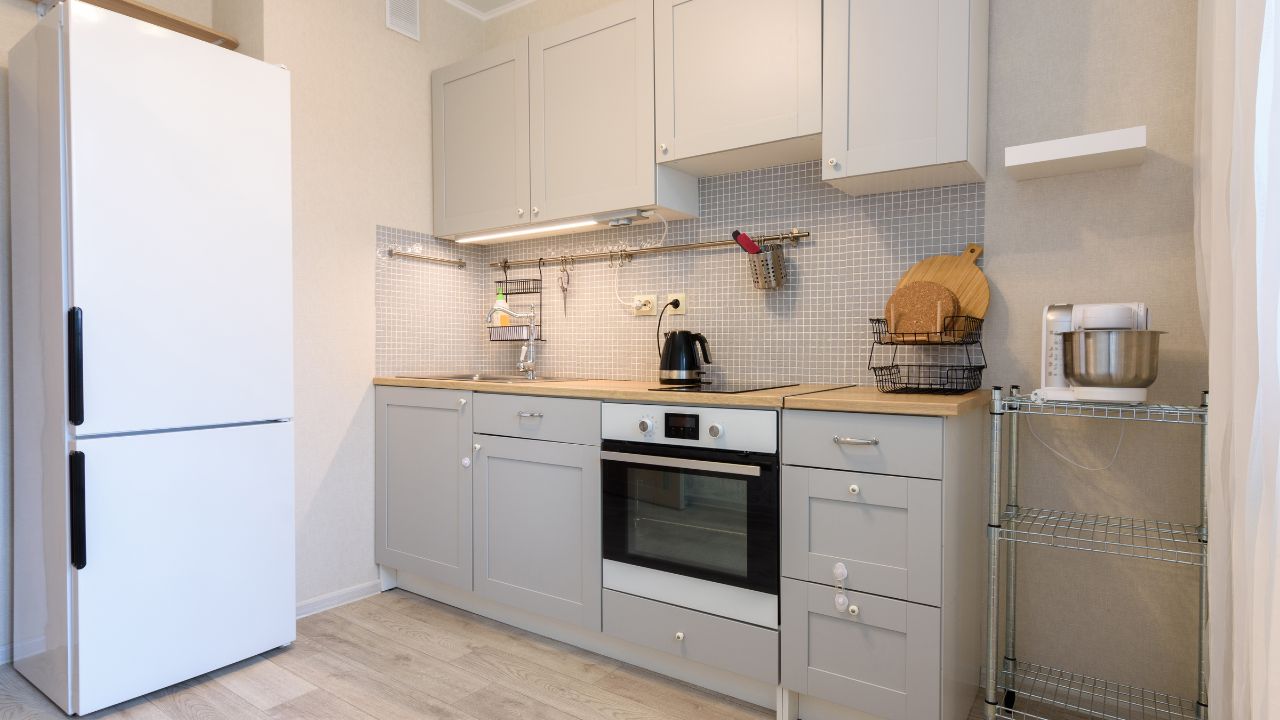
Conclusion
In summary, the best kitchen layout for small spaces can turn any tiny kitchen into a great cooking area. These proven designs make small spaces work better and feel bigger. At Wooden Strings, we know that smart planning makes all the difference in small kitchen success.
Lastly, the time spent on proper planning of the kitchen layout will pay off later at a time when the joy of cooking materialises. A lesser space should not get in your way of having a good kitchen. Follow these reliable ideas of the layout and make your ideal cooking area.

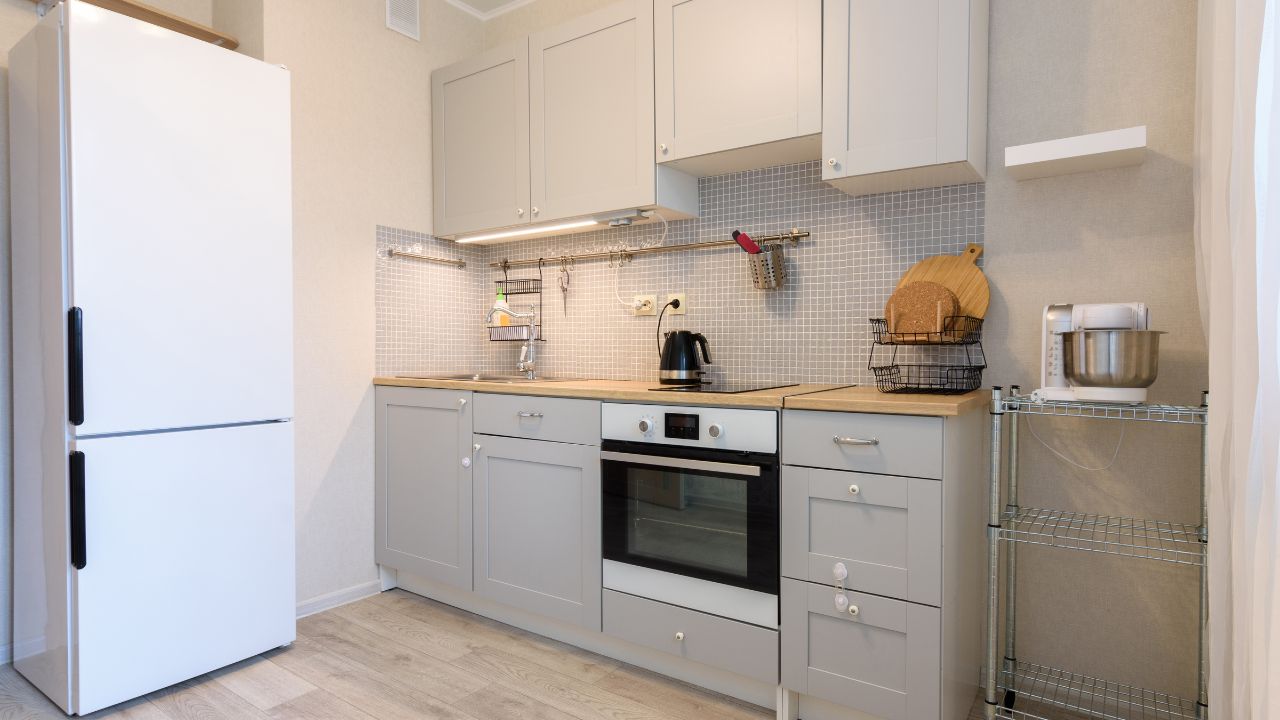

.jpg)
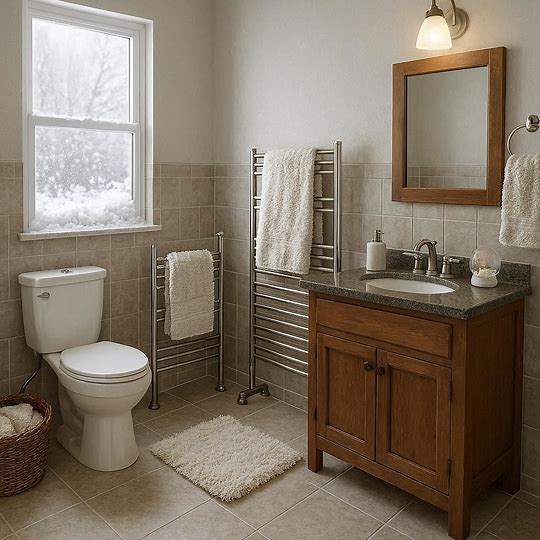
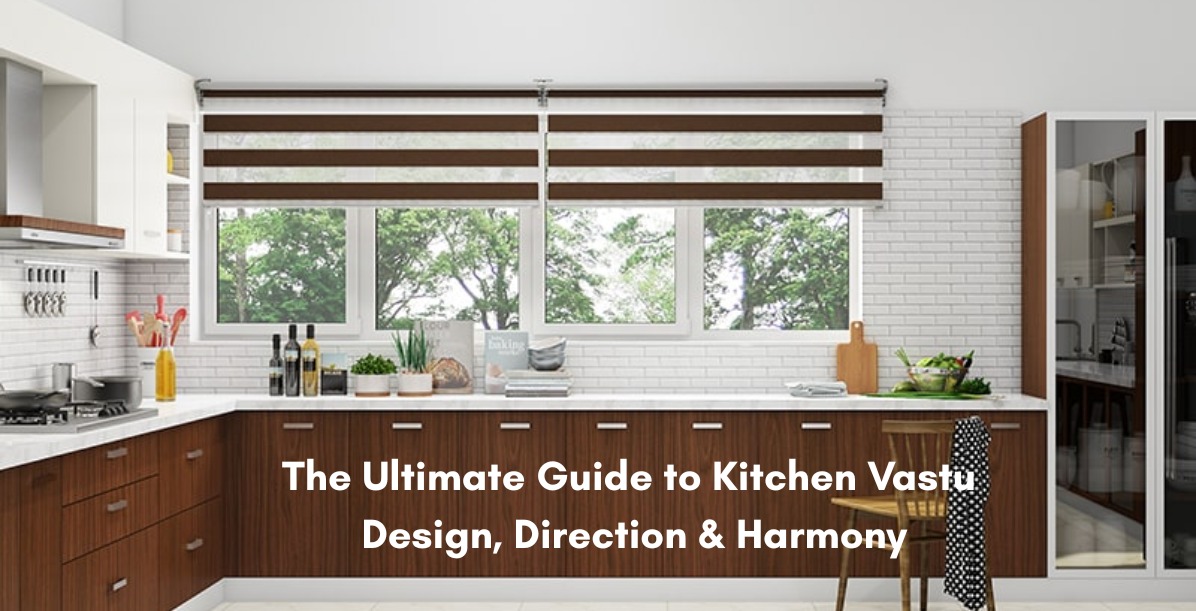

.png)



